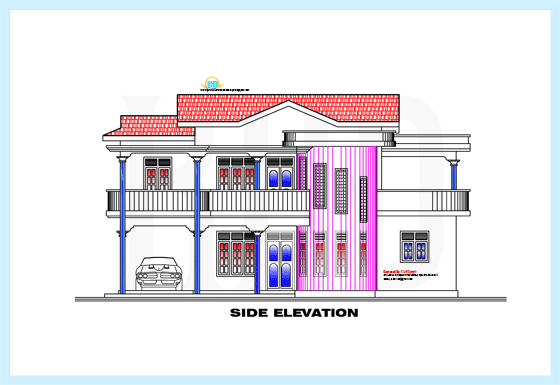2230 Square Feet (207 Square Meter) (248 Square Yards) Sri Lankan style house elevation with floor plans by T.L.M Ismail
Sq.Feet details
Ground Floor: 1115 Sq. Ft
Parking Area: 1115 Sq. Ft
Total Area: 2230 Sq. Ft See Floor Plan drawings
See Floor Plan drawings
Bed Room : 4
Living : 3
Parking : 1
Bath room : 4
Kitchen : 1
Varandah : 1
Balcony : 2


For more information about this house (Sri Lankan home plans)
Designer: T.L.M Ismail
Ph:094 0778466644
azeethas@gmail.com
 |
|  |
|  |
| 
Assinar:
Postar comentários (Atom)



0 Response to "Srilankan style Home plan and elevation - 2230 Sq. Ft."
Postar um comentário