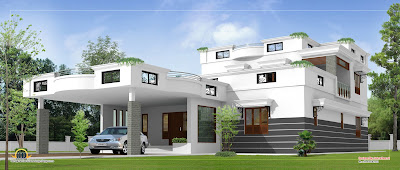
Details of this house
Ground floor area :-2310 sq.ft.
First floor area :-850 sq.ft.
Total area:3360 sq.ft.(312 Sq. M.)
- Porch
- Sitout
- Living
- Dining
- 3 bed(bath attached)
- Pooja
- Kitchen & Work area
- Balcony
Sainudheen.M
Email:zainuno7@gmail.com
Ph: +91 9645062303



 |
|  |
|  |
| 
0 Response to "Contemporary Home Design - 3360 Sq.Ft."
Postar um comentário