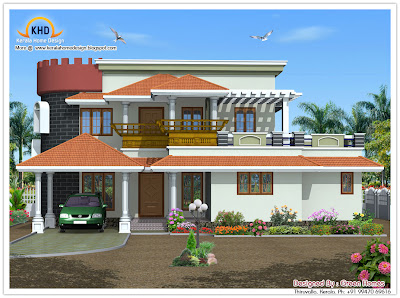- porch
- sit out
- living
- dining
- 2 bed room attached
- common toilet
- kitchen work area
- store.
First floor
- 1 bed attached
- upper living&balcony


Architect:Green Homes
Revenue Tower, Thiruvalla
MOB:+91 99470 69616
Email:ghomes4u@gmail.com
 |
|  |
|  |
| 


Designed by EZwpthemes
Converted into Blogger Templates by Theme blogger

0 Response to "Kerala Style House Architecture -2390 Sq. Ft"
Postar um comentário