2500 Square Feet (232 Square Meter) (278 Square Yards) 4 bedroom 2 storey house design by GREEN Architects, Kozhikode,Kerala.
Sq.Ft. Details
Ground Floor : 1800 Sq.Ft.
First Floor : 700 Sq.Ft.
Total Area : 2500 Sq.Ft.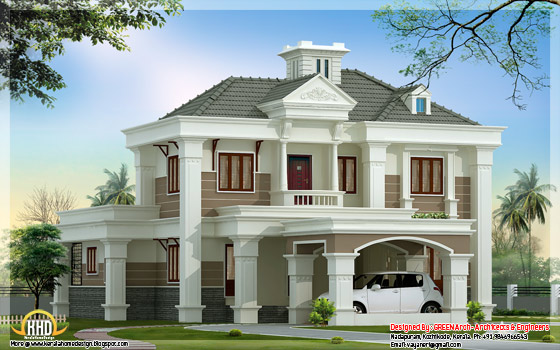
Facilities ground floor
- Porch
- Sit Out
- Reception
- Dining
- 2 Bed Room one Attached
- 1 common toilet
- Pantry
- Kitchen
- Work Area
- Common Bathroom
- 2bedroom attach toilet
- Hall
- Balcony
- Open terrace
GREEN Arch - Architects & Engineers
3D STUDIO
kairali complex kallachi
Nadapuram , vadakara.
Kozhikode,Kerala
mob: +91 9846966543
Email:vayaneri@gmail.com
Architect:Sudheesh Vayaneri




 |
|  |
|  |
| 
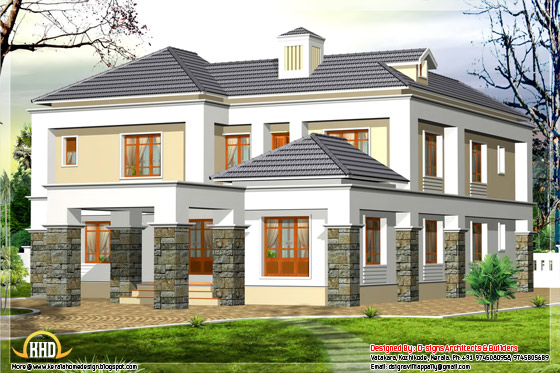



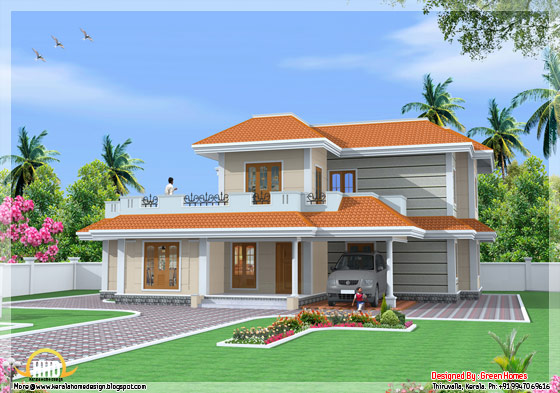
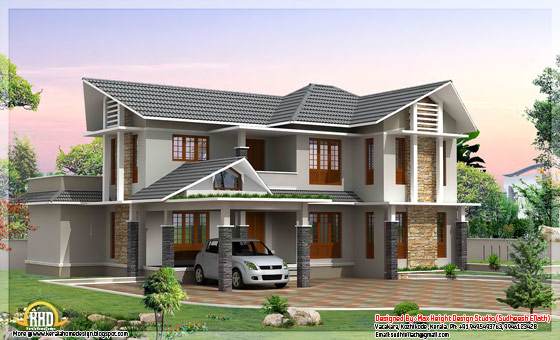


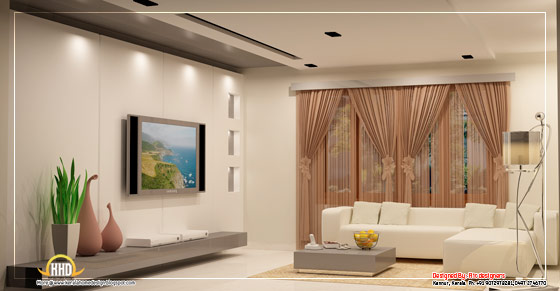
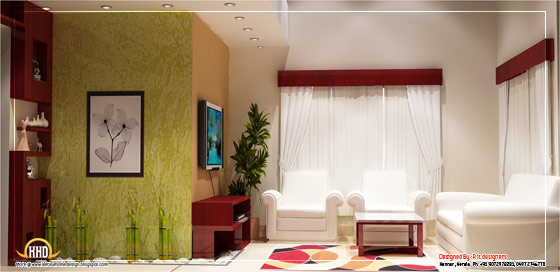


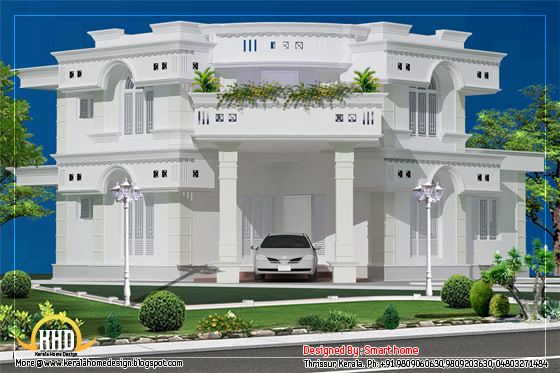



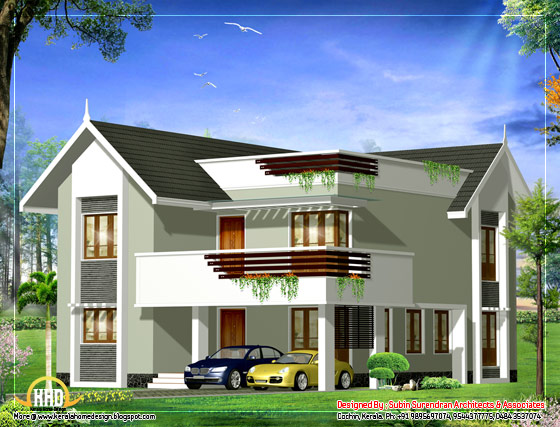

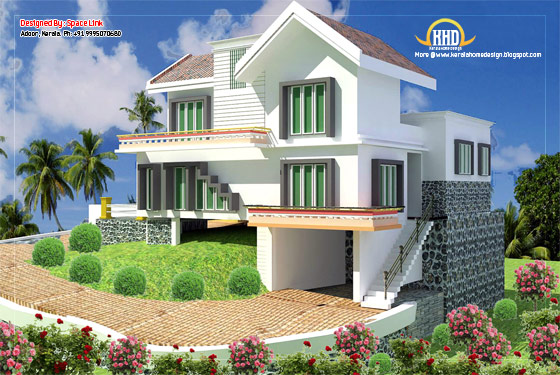






Recent Comments